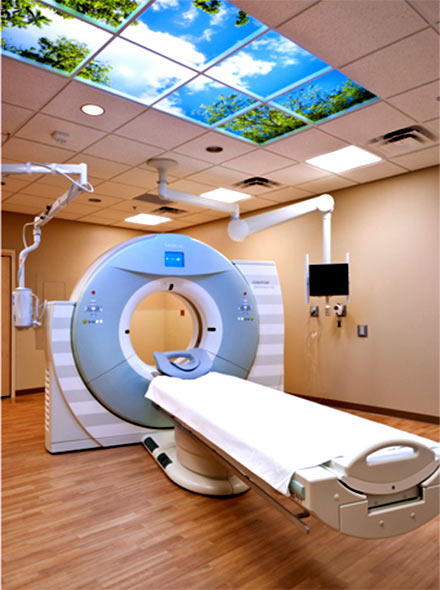Maple Grove Hospital
Maple Grove Hospital’s leadership seized the opportunity to create a different, patient-centered health care experience during the second phase of their medical campus development in Maple Grove, Minnesota.
Utilizing lean and evidence-based design, the BWBR Architecture team created full-size testing rooms for users to simulate work activities and ensure that the final design enhanced operations and efficiency while proactively minimizing change orders.
Throughout the facility, nature-based imagery, nature-inspired forms and natural materials such as wood and stone blend the building with the landscape and draw the landscape inside. Inclusion of a large Luminous SkyCeiling in a windowless scanning suite was yet another biophilic element in an overall approach that honored the healing benefits of nature.
This Installation Features:
Luminous SkyCeilingTM
Utilizing lean and evidence-based design, the BWBR Architecture team created full-size testing rooms for users to simulate work activities and ensure that the final design enhanced operations and efficiency while proactively minimizing change orders.
Throughout the facility, nature-based imagery, nature-inspired forms and natural materials such as wood and stone blend the building with the landscape and draw the landscape inside. Inclusion of a large Luminous SkyCeiling in a windowless scanning suite was yet another biophilic element in an overall approach that honored the healing benefits of nature.
This Installation Features:
Luminous SkyCeilingTM


 Healthcare
Healthcare







