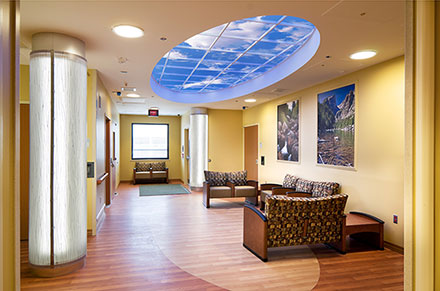V. A. Healthcare Ann Arbor
The Mental Health Clinic (MHC) project for the VA Ann Arbor Healthcare System consisted of interior renovations of an existing area into a 19 bed in-patient unit and auxiliary spaces. Designers at C2ae drew on Planetree's patient-centered principles to guide the design, including: spaces for human interaction, opportunities to view nature and natural daylight patterns, and nutrition as it relates to socialization and healing.
Earthy tones and warm natural finish color palettes were implemented throughout the space. A Sky Factory 8'x20' Elliptical Luminous SkyCeiling was chosen to provide the impressively realistic, peaceful, and inviting presence of sky to a patient's common sitting area. The SkyCeiling's daylight-balanced light, beautiful high resolution image, and the ceiling grid enhancing "elevator" system, come together to create a virtual sky mural, an illusion of nature capable of triggering the same relaxation responses as real sky.
This Installation Features:
Elliptical Luminous SkyCeilingTM
Earthy tones and warm natural finish color palettes were implemented throughout the space. A Sky Factory 8'x20' Elliptical Luminous SkyCeiling was chosen to provide the impressively realistic, peaceful, and inviting presence of sky to a patient's common sitting area. The SkyCeiling's daylight-balanced light, beautiful high resolution image, and the ceiling grid enhancing "elevator" system, come together to create a virtual sky mural, an illusion of nature capable of triggering the same relaxation responses as real sky.
This Installation Features:
Elliptical Luminous SkyCeilingTM

The 8'x20' Elliptical Luminous SkyCeiling is one of the largest ellipses that Sky Factory has created, although larger sizes are certainly possible.

 Healthcare
Healthcare







