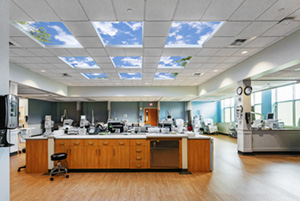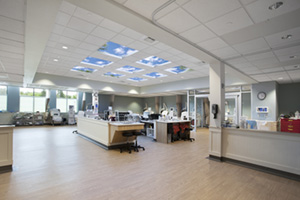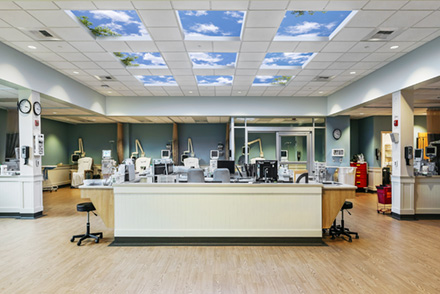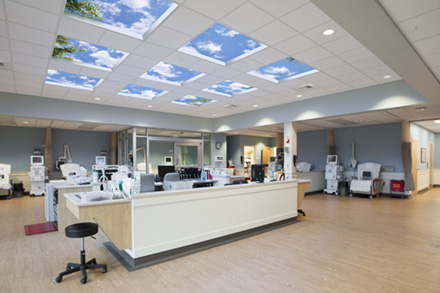TAMC Dialysis Center
“We had the opportunity to do a dialysis facility for The Aroostook Medical Center in Presque Isle, Maine,” says Richard B. Borrelli, Principal and Healthcare Studio Director at WBRC Architects Engineers.
“The new center was a complex fitout of a 9,500 sq. ft. lease space within a 1960s strip mall. When we had the opportunity to look at the space, we realized that we couldn’t incorporate a skylight as the roof structure would not to support the added framework.
“However, we wanted a skylight-like feature in the middle of the treatment room because, like a lot of clinical spaces, it was located within a deep plan building where there’s no access to daylight.
"These central, windowless spaces are the perfect area to incorporate a visual connection to nature. Sky Factory products are extremely useful in deep plan buildings where a perceived connection to nature is most welcome.
Read the full interview on the 2018 spring issue of Sky Factory quarterly newsletter.


This Installation Features:
Revelation SkyCeilingsTM
“The new center was a complex fitout of a 9,500 sq. ft. lease space within a 1960s strip mall. When we had the opportunity to look at the space, we realized that we couldn’t incorporate a skylight as the roof structure would not to support the added framework.
“However, we wanted a skylight-like feature in the middle of the treatment room because, like a lot of clinical spaces, it was located within a deep plan building where there’s no access to daylight.
"These central, windowless spaces are the perfect area to incorporate a visual connection to nature. Sky Factory products are extremely useful in deep plan buildings where a perceived connection to nature is most welcome.
Read the full interview on the 2018 spring issue of Sky Factory quarterly newsletter.


This Installation Features:
Revelation SkyCeilingsTM



 Healthcare
Healthcare







